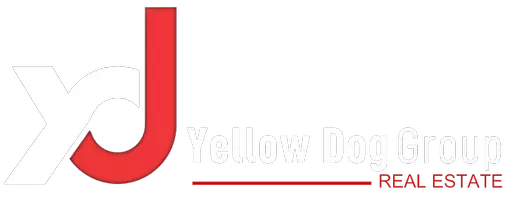
5 Beds
5 Baths
4,251 SqFt
5 Beds
5 Baths
4,251 SqFt
Key Details
Property Type Single Family Home
Sub Type Residential-Detached
Listing Status Active
Purchase Type For Sale
Square Footage 4,251 sqft
Subdivision Andersons Glenmere Add
MLS Listing ID 1041835
Style Contemporary/Modern
Bedrooms 5
Full Baths 5
HOA Y/N false
Abv Grd Liv Area 2,580
Year Built 1956
Annual Tax Amount $2,175
Lot Size 0.280 Acres
Acres 0.28
Property Sub-Type Residential-Detached
Source IRES MLS
Property Description
Location
State CO
County Weld
Community Park, Hiking/Biking Trails
Area Greeley/Weld
Zoning RES
Rooms
Family Room Carpet
Other Rooms Storage
Basement Full, Partially Finished
Primary Bedroom Level Main
Master Bedroom 18x15
Bedroom 2 Main 15x15
Bedroom 3 Main 14x12
Bedroom 4 Main 15x14
Bedroom 5 Lower 15x14
Dining Room Luxury Vinyl Floor
Kitchen Luxury Vinyl Floor
Interior
Interior Features Study Area, Eat-in Kitchen, Cathedral/Vaulted Ceilings, Open Floorplan, Pantry, Walk-In Closet(s), Wet Bar, Jack & Jill Bathroom, Kitchen Island, Two Primary Suites, 9ft+ Ceilings, Sunroom
Heating Forced Air
Cooling Central Air
Fireplaces Type Living Room
Fireplace true
Window Features Sunroom,Double Pane Windows
Appliance Electric Range/Oven, Dishwasher, Refrigerator, Disposal
Laundry Washer/Dryer Hookups, Main Level
Exterior
Exterior Feature Balcony
Parking Features Garage Door Opener, Alley Access, RV/Boat Parking, Oversized
Garage Spaces 2.0
Fence Partial, Wood
Community Features Park, Hiking/Biking Trails
Utilities Available Natural Gas Available, Electricity Available
Roof Type Composition
Street Surface Paved
Porch Patio, Deck, Enclosed
Building
Lot Description Lawn Sprinkler System, Within City Limits
Faces South
Story 2
Sewer City Sewer
Water City Water, City of Greeley
Level or Stories Tri-Level, Two
Structure Type Wood/Frame,Brick/Brick Veneer
New Construction false
Schools
Elementary Schools Jackson
Middle Schools Brentwood
High Schools Greeley Central
School District Greeley 6
Others
Senior Community false
Tax ID R3570586
SqFt Source Plans
Special Listing Condition Private Owner

GET MORE INFORMATION

Principal Broker | Lic# 100045225






