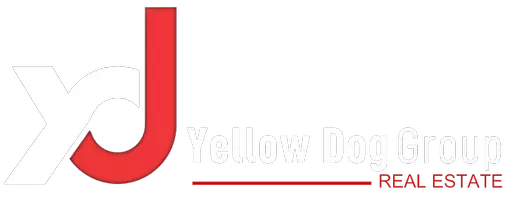
5 Beds
3 Baths
2,524 SqFt
5 Beds
3 Baths
2,524 SqFt
Open House
Sat Oct 04, 1:00pm - 3:00pm
Key Details
Property Type Single Family Home
Sub Type Residential-Detached
Listing Status Active
Purchase Type For Sale
Square Footage 2,524 sqft
Subdivision Cherry Hills
MLS Listing ID 1044787
Style Contemporary/Modern,Ranch
Bedrooms 5
Full Baths 1
Three Quarter Bath 2
HOA Y/N false
Abv Grd Liv Area 1,422
Year Built 1971
Annual Tax Amount $2,503
Lot Size 9,583 Sqft
Acres 0.22
Property Sub-Type Residential-Detached
Source IRES MLS
Property Description
Location
State CO
County Larimer
Area Loveland/Berthoud
Zoning R1E
Direction From Taft Ave and 22nd St, go west on 22nd to Cameo and turn north to property
Rooms
Family Room Slate Floor
Other Rooms Storage
Basement Full, Partially Finished
Primary Bedroom Level Main
Master Bedroom 15x12
Bedroom 2 Main 12x11
Bedroom 3 Main 11x11
Bedroom 4 Basement 13x13
Bedroom 5 Basement 13x11
Dining Room Laminate Floor
Kitchen Slate Floor
Interior
Interior Features Satellite Avail, High Speed Internet, Separate Dining Room
Heating Forced Air
Cooling Central Air, Ceiling Fan(s), Whole House Fan
Fireplaces Type Gas, Family/Recreation Room Fireplace
Fireplace true
Window Features Window Coverings,Skylight(s),Double Pane Windows
Appliance Electric Range/Oven, Dishwasher, Refrigerator, Microwave, Disposal
Laundry Washer/Dryer Hookups, In Basement
Exterior
Exterior Feature Lighting
Garage Spaces 2.0
Fence Fenced, Wood
Utilities Available Natural Gas Available, Electricity Available, Cable Available
View City
Roof Type Composition
Street Surface Paved,Asphalt
Handicap Access Level Lot, Level Drive, Low Carpet, Main Floor Bath, Main Level Bedroom
Porch Patio
Building
Lot Description Curbs, Gutters, Sidewalks, Fire Hydrant within 500 Feet, Lawn Sprinkler System, Level, Within City Limits
Faces West
Story 1
Foundation Slab
Sewer City Sewer
Water City Water, City of Loveland
Level or Stories One
Structure Type Wood/Frame,Brick/Brick Veneer,Composition Siding,Painted/Stained
New Construction false
Schools
Elementary Schools Namaqua
Middle Schools Bill Reed
High Schools Loveland
School District Thompson R2-J
Others
Senior Community false
Tax ID R0356468
SqFt Source Assessor
Special Listing Condition Private Owner
Virtual Tour https://www.zillow.com/view-3d-home/93a03769-8d95-4c68-b9b2-6573a94522cc?setAttribution=mls&wl=true&utm_source=dashboard

GET MORE INFORMATION

Principal Broker | Lic# 100045225






